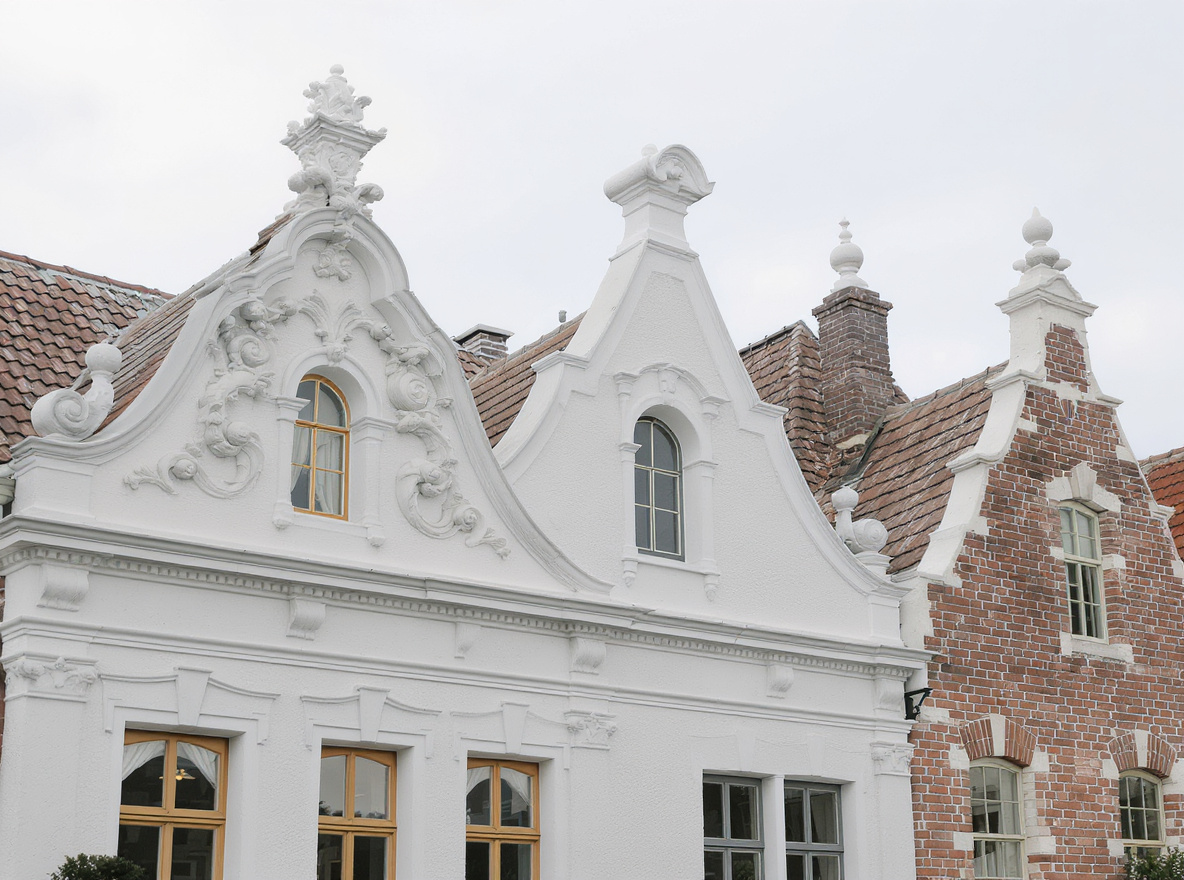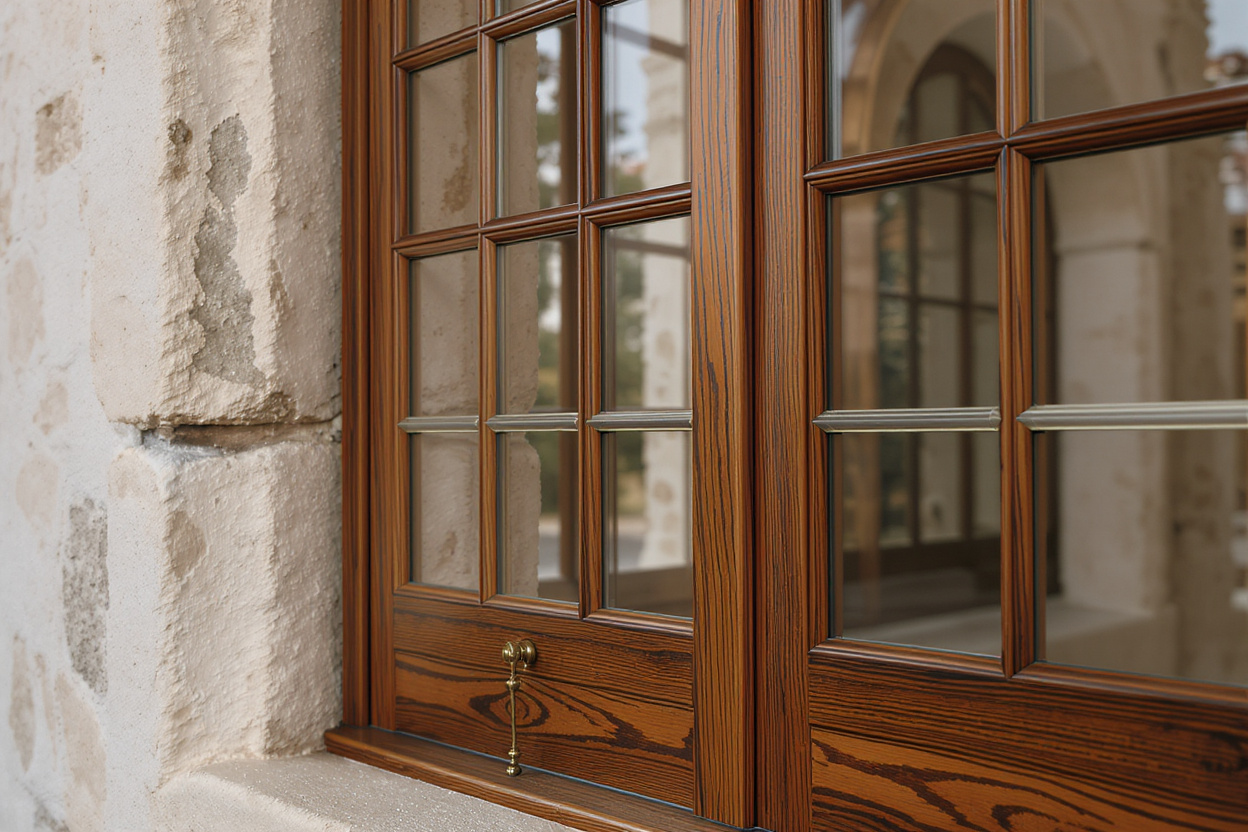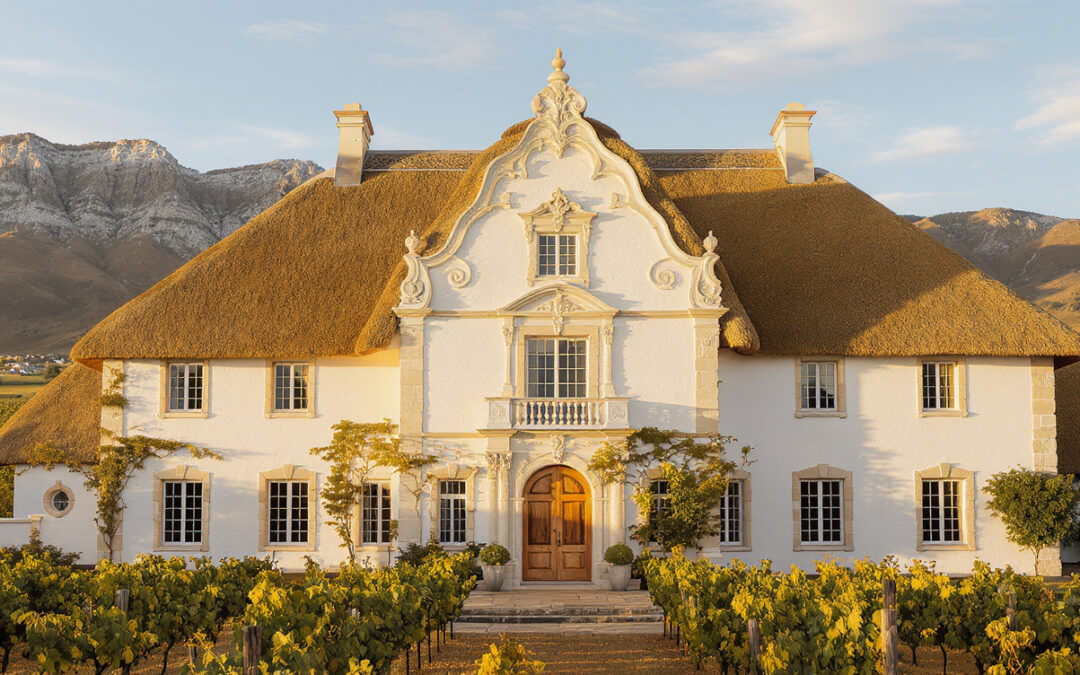Cape Dutch Architecture Guide: Gables, Windows & Timber
By JDV Construction
Introduction to Cape Dutch Architecture
What Defines Cape Dutch Architecture
Cape Dutch architecture is like that friend who is effortlessly stylish but also incredibly practical. This distinctive South African building style immediately grabs your attention, though architectural experts cannot quite agree on what to call it. The term itself has sparked scholarly debates (because architects love a good terminology tussle), but no one has come up with anything better.
What do we know? These buildings emerged during the colonial period when Dutch settlers took one look at the South African climate and thought, “Right, let’s adapt our European knowledge to not melt in this heat.” The result was a fusion of Dutch building traditions with local materials and serious climate considerations.
The visual appeal hits you immediately, with elaborate gables crowning whitewashed walls and those neat proportions that make you stop and stare. Each central gable acts as a focal point, creating symmetrical facades that are both grand and welcoming. It is Cape Dutch architecture with serious curb appeal.
Climate-Responsive Design Philosophy
Here is where Cape Dutch architecture gets clever: every beautiful element actually serves a purpose. Those thick walls and small-paned windows were not just aesthetic choices, they were engineering solutions disguised as good looks. Think of them as original sustainable building technology, centuries before anyone coined the term.
The architectural philosophy prioritised thermal comfort through passive design strategies that would make modern green building enthusiasts weep with joy. Consequently, these buildings offer valuable lessons for contemporary sustainable practices. They managed all this without a single solar panel in sight, which is impressive by any standard.
The Signature Cape Dutch Gable: Types and Evolution
Classical Gable Variations
The central gable remains Cape Dutch architecture’s show-off element, displaying remarkable variety that feels like architectural poetry in stone and lime plaster. Traditional gable types include:
- Baroque Gables: Featuring elaborate curved scrollwork that makes Victorian decorative work look restrained
- Classical Gables: Displaying triangular pediments with just enough decoration to be interesting
- Bell Gables: Incorporating curved profiles reminiscent of church bells and equally melodic to the eye
- Stepped Gables: Showing geometric step patterns borrowed directly from Dutch traditions
Each gable type reflects different periods and regional preferences, like architectural fingerprints. Furthermore, the craftsmanship quality often reveals the building’s original importance, and how deep the owner’s pockets were.

Victorian Adaptations and Clipped Gables
Quick reality check: many original Cape Dutch buildings received a Victorian makeover that was not always kind to their character. Numerous structures had their end gables clipped or removed entirely to accommodate new architectural fashions. It is like getting a haircut that seemed like a good idea at the time.
These changes often included raised eave walls, loft windows, and the addition of verandas that altered the building’s proportions completely. Victorian influences also introduced double-storey porticos, which replaced simpler entrance treatments with something more dramatic. Additionally, corrugated iron frequently replaced traditional thatched roofs during this period, fundamentally changing both character and thermal performance.
Identifying Original vs Modified Elements
Architectural layering in Cape Dutch buildings creates a fascinating historical record, because each modification tells a story of changing tastes and practical adaptations. Original elements typically display more refined proportions and traditional materials, while later additions often reveal themselves through different construction techniques.
Key indicators of original fabric include lime mortar joints, traditional timber joinery, and authentic gable profiles that have not been “improved.” Meanwhile, modifications frequently announce themselves through material changes, altered proportions, and construction techniques that clearly belong to different eras.
Sash Windows: Function Meets Form in Cape Dutch Design
Small-Paned Sliding Sash Window Construction
The small-paned sliding sash windows characteristic of Cape Dutch architecture were not just trying to look pretty, they were climate control heroes. These sash windows featured multiple small glass panes set within timber glazing bars, creating distinctive grid patterns that became architectural signatures.
Construction typically involved mortise and tenon joinery for window frames, with traditional lead glazing compounds securing the glass panes. The sliding mechanism allowed for precise ventilation control while maintaining security and weather protection, which made them feel like the original smart windows.

Heat Management and Ventilation Features
Cape Dutch sash windows incorporated sophisticated heat management strategies that modern HVAC engineers would appreciate. The small panes reduced heat gain compared to larger glazed areas, while the sliding operation enabled cross-ventilation when positioned strategically according to prevailing wind patterns.
Window placement often followed natural airflow patterns, which maximised cooling effects during hot summer months. Additionally, deep reveals created by thick walls provided shading for the glazed areas, further reducing solar heat gain. It is passive cooling design at its finest.
Window Frame Materials and Specifications
| Component | Material | Dimensions | Performance |
|---|---|---|---|
| Frame | Yellowwood/Stinkwood | 100–150 mm depth | High durability |
| Sash | Oregon Pine | 45–60 mm thickness | Smooth operation |
| Glazing Bars | Hardwood | 20–25 mm sections | Weather resistance |
| Glass Panes | Crown Glass | 150–200 mm squares | Thermal efficiency |
Traditional specifications ensured longevity while providing adequate thermal performance for the South African climate. These heritage building materials continue to influence modern restoration projects that seek authenticity rather than compromise.
Timber Rules and Wood Selection in Cape Dutch Construction
Traditional Timber Species and Sourcing
Cape Dutch timber construction relied heavily on indigenous South African hardwoods, particularly yellowwood (Podocarpus species) and stinkwood (Ocotea bullata). These species offered exceptional durability and workability, so they were the Swiss Army knives of the timber world.
Imported timber, especially Oregon pine from North America, became popular for window frames and interior elements. However, local hardwoods remained preferred for structural components due to their superior performance in the local climate and resistance to indigenous pests. Local materials for local conditions make perfect sense, especially for long-term durability.
Structural Timber Requirements
Structural elements in Cape Dutch buildings followed traditional sizing rules based on empirical experience rather than modern engineering calculations. Primary beams typically measured 200–300 mm in cross-section, while floor joists ranged from 50–75 mm thickness depending on spans and loading requirements.
Joinery connections relied on traditional techniques including mortise and tenon joints, wooden pegs, and minimal iron hardware. These methods created flexible connections that accommodated seasonal timber movement and structural settling over time, which proves that ancient wisdom still works brilliantly.
SANS Compliance for Heritage Buildings
Modern heritage building projects must balance historical authenticity with contemporary South African building standards (SANS). Special provisions within SANS 10400 acknowledge heritage constraints while still ensuring structural safety and performance standards.
Compliance often requires specialist structural assessment and innovative solutions to meet current requirements without compromising historical integrity. Furthermore, heritage building materials must satisfy fire safety and accessibility requirements where applicable. It feels like solving a puzzle where authenticity meets modern safety.
Thatched Roofs and Alternative Roofing Solutions
Traditional Thatching Techniques
Traditional Cape Dutch thatched roofs utilised local grass species, typically wheat straw or specially cultivated thatching grass. The construction process involved laying grass bundles in overlapping courses to create weatherproof surfaces with steep pitches for effective water shedding.
Thatching provided excellent insulation properties, keeping interiors cool in summer and warm in winter. However, maintenance requirements and fire risks led many owners to seek alternative materials, which were practical concerns that eventually transformed the architectural landscape.
Corrugated Iron Adaptations
The introduction of corrugated iron in the late 19th century offered a practical alternative that many found irresistible. Cape Dutch buildings received corrugated iron roofs during this period, often accompanied by raised eave lines to accommodate the different material properties.
While corrugated iron lacked the insulation properties of thatch, it provided durability and reduced maintenance requirements. Nevertheless, these changes significantly altered the buildings’ visual character and thermal performance, so progress arrived with clear trade-offs.
Modern Roofing Alternatives
Contemporary Cape Dutch revival projects utilise various roofing materials to achieve an authentic appearance while meeting modern performance requirements:
- Clay Tiles: Providing a traditional appearance with improved durability and fire resistance
- Concrete Tiles: Offering cost-effective solutions with acceptable aesthetics
- Metal Roofing: Delivering longevity with various profile options for different budgets
- Synthetic Thatch: Combining traditional appearance with fire resistance and reduced maintenance
Insurance considerations often influence material selection, since traditional thatch may require specialised coverage or higher premiums. Modern practicality therefore meets heritage aesthetics in every roofing decision.
Walls, Materials and Climate Functionality
Wall Thickness and Thermal Mass
Cape Dutch thick walls typically measured 350–500 mm in thickness, which is serious thermal mass for temperature regulation. This thermal mass absorbed heat during hot days and released it slowly during cooler evenings, naturally moderating internal temperatures like a giant comfort battery.
The construction utilised local stone or clay bricks set in lime mortar, creating breathable wall systems that managed moisture effectively. Consequently, interiors remained more stable and less prone to damp problems, even in challenging coastal climates.
Whitewash Application and Maintenance
Those iconic whitewashed walls did more than look clean and striking. Lime-based whitewash reflected a large portion of solar radiation, which helped to reduce heat gain through the walls. In addition, lime has mild antibacterial properties, so it contributed to a healthier internal environment.
Whitewash needed regular renewal, typically every few years. This maintenance rhythm provided ongoing inspection opportunities, because owners could check for cracking, movement, or moisture issues while refreshing the finish. It was a simple system that tied appearance and performance together.
Modern Insulation Considerations
Contemporary renovations of Cape Dutch architecture often need to improve thermal performance without sacrificing historic character. In many cases, insulation is added in roof spaces or under floors rather than on external walls, which preserves original profiles and lime-based finishes.
Modern breathable insulation materials pair well with traditional lime plaster and lime mortar, since they allow moisture to move through the building envelope. This approach respects the original climate-responsive logic of the design while quietly lifting comfort levels to meet current expectations.
Contemporary Cape Dutch Revival and Modern Applications
Modern Cape Dutch Inspired Homes
Contemporary architects continue to draw inspiration from Cape Dutch architecture, particularly its strong gables, thick walls, and sash windows. Modern Cape Dutch homes might use concrete blocks, engineered timber, and advanced glazing, yet they still echo the proportions and rhythms of historic farmsteads.
Open-plan interiors, larger bathrooms, and integrated garages are often introduced, but designers frequently retain a central gable or thatch-inspired roof form. As a result, the houses feel both rooted in tradition and aligned with modern living patterns.
Adapting Elements for Different Climates
When Cape Dutch revival elements appear in regions beyond the Western Cape, they must adapt to new climate conditions. In wetter or colder climates, steeper roof pitches, upgraded thatch detailing, or alternative roofing membranes might be required for better performance.
Window sizing and orientation can also shift, since winter solar gain may be more valuable than strict shading. Even so, the core logic of Cape Dutch architecture remains: use mass, shading, and ventilation thoughtfully to create comfortable interiors with minimal mechanical intervention.
Maintaining Authenticity in New Construction
Maintaining authenticity in new Cape Dutch style construction is less about copying every historical detail and more about respecting underlying principles. This often means using honest materials, considered proportions, and coherent joinery details, rather than superficial gables pasted onto generic boxes.
Designers who study original farmsteads, and who understand why certain details evolved, are better placed to create convincing modern Cape Dutch buildings. Their work then supports a living tradition, rather than a theme-park version of the past.
Conclusion: Preserving Cape Dutch Architectural Heritage
Cape Dutch architecture remains one of South Africa’s most recognisable and beloved historic styles, thanks to its iconic gables, sash windows, thick whitewashed walls, and thatched or carefully chosen replacement roofs. Once you understand how each feature balances beauty with climate-responsive function, it becomes easier to identify authentic elements and spot later alterations.
By reading the clues in gables, timber construction, lime plaster, and roofing, you gain insight into how these buildings evolved and how they can be cared for today. Preserving this architectural heritage is not only about saving pretty facades; it is also about protecting a rich record of local adaptation, craftsmanship, and sustainable thinking that still has much to teach contemporary design.
